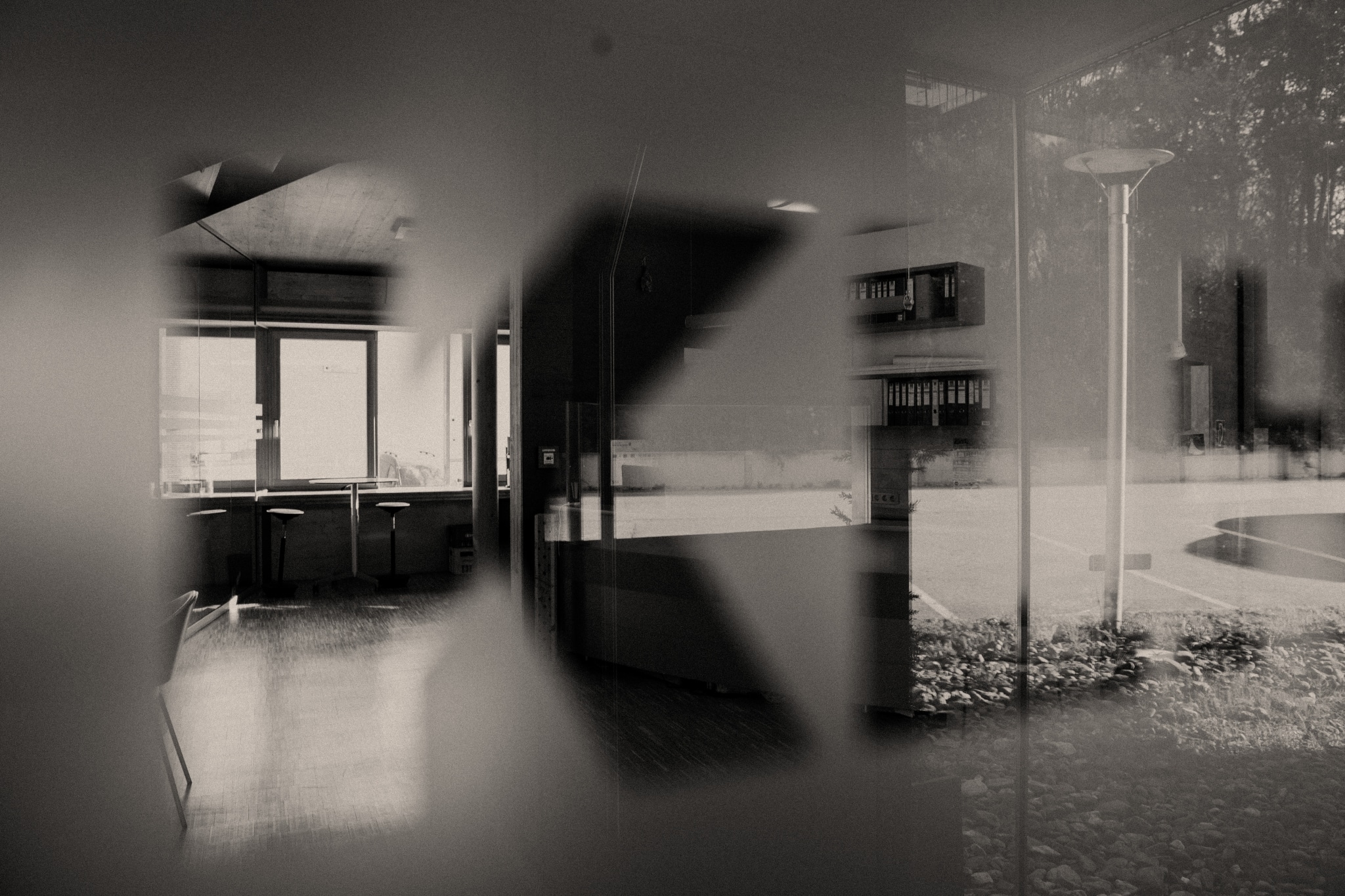Harmonic
sustainable
Architecture
This complex, small, cheap to build and operate and, above all, harmoniously integrated into the landscape, shows how man influences nature through the utilisation of resources. The building echoes the architecture of traditional rural buildings in Poland. KLH® – CLT was chosen as the central planning basis. It forms the structure, characterises the interior of the building and ensures comfort in terms of thermal and acoustic properties as well as psychophysical conditions. As soon as you enter the rooms, your senses are stimulated by the pleasant surroundings.

Project Info
Architect
Gierbienis + Poklewski
www.gierbienispoklewski.com
Client
State Forests, Poland
Engineering
Leszek Mikuła
Builder
TB.invest
www.tbinvest.pl
Photography credits
Gierbienis + Poklewski
Location
Marszewo, Poland
Photo Gallery
More References












