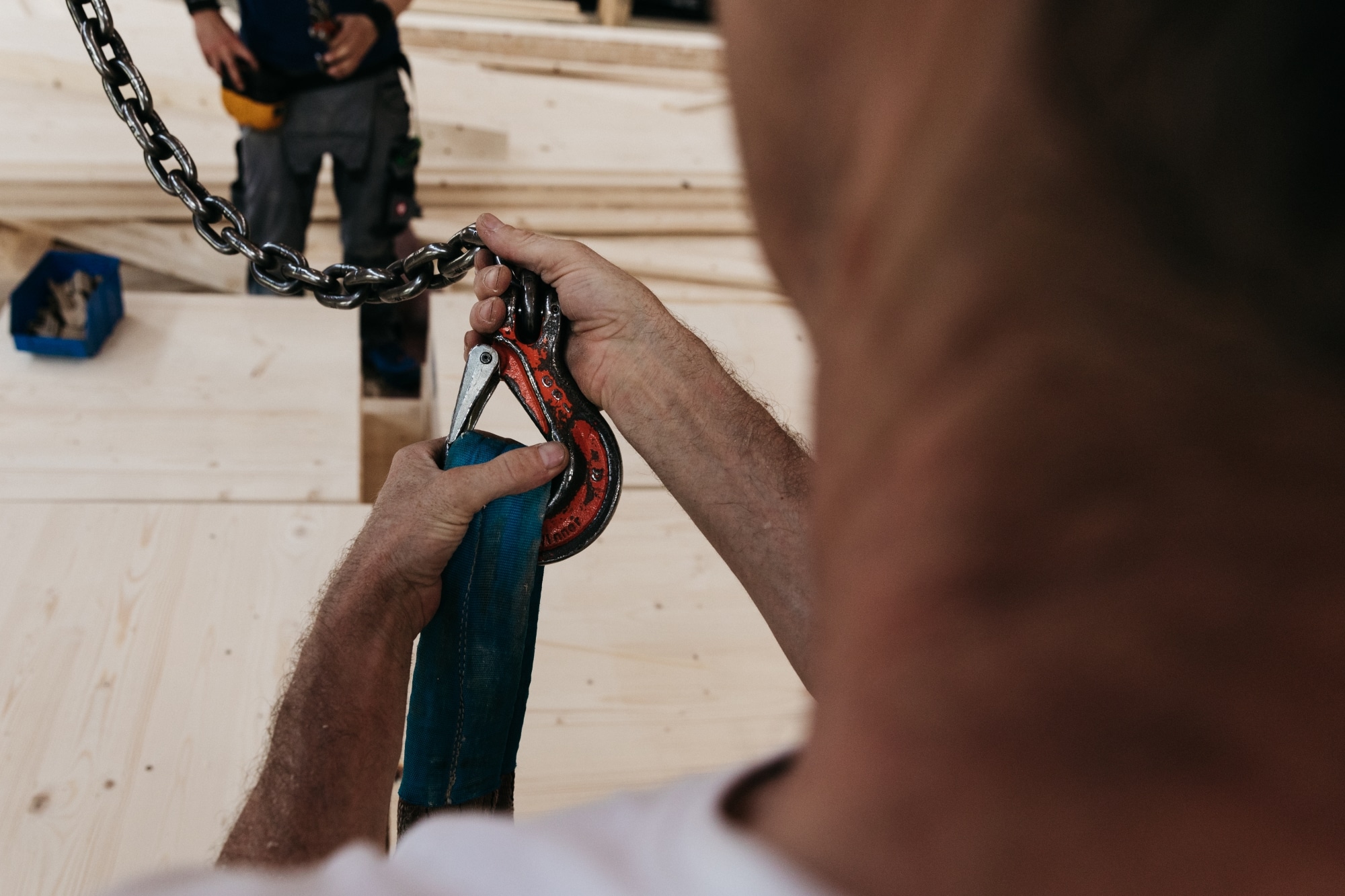Our Experience
is our Asset.
KLH® solid cross laminated timber elements are perfectly suited to be used for load-bearing and non-load-bearing walls, stability walls, floor slabs and structural roof elements.


Areas of Application
KLH structural timber elements are used for the superstructures of all building sectors: single-family dwelling houses, schools, multi-storey apartment buildings, student accommodation, retirement homes, civic and public buildings, office buildings, hotels, industrial and office buildings. The structural design and dimensioning of the KLH components will be carried out in accordance with the project specific design brief and specifications and the relevant National Codes and Building Regulation requirements. Therefore, KLH® solid cross-laminated timber panels are always exclusively manufactured on a project-by-project basis.

Product Advantages
- Ecologically sustainable and renewable construction material
- Healthy, comfortable room climate
- Lasting value
- Individuality in architecture and design
- Flexible space design
- Slender supertructure components generate more net floor area
- Light weight construction reducing foundation design and making it suitable for parcels of land otherwise unsuitable

- High capacity, dimensionally stable, large-format, assembly-friendly elements
- Reduced construction periods of the dry construction method enables faster handover to the enduser
- Quality controlled and ISO-certified production processes
- Technically approved and CE-marked construction product
- Delivery of the prefabricated elements directly to the construction site
- Reduction in traffic movements on/off the construction site (lighter foundation design meaning less muck away/ concrete trucks and more capacity per CLT delivery due to lighter weight of the timber)

Technical Approvals, Certificates and Eco-labels
References












