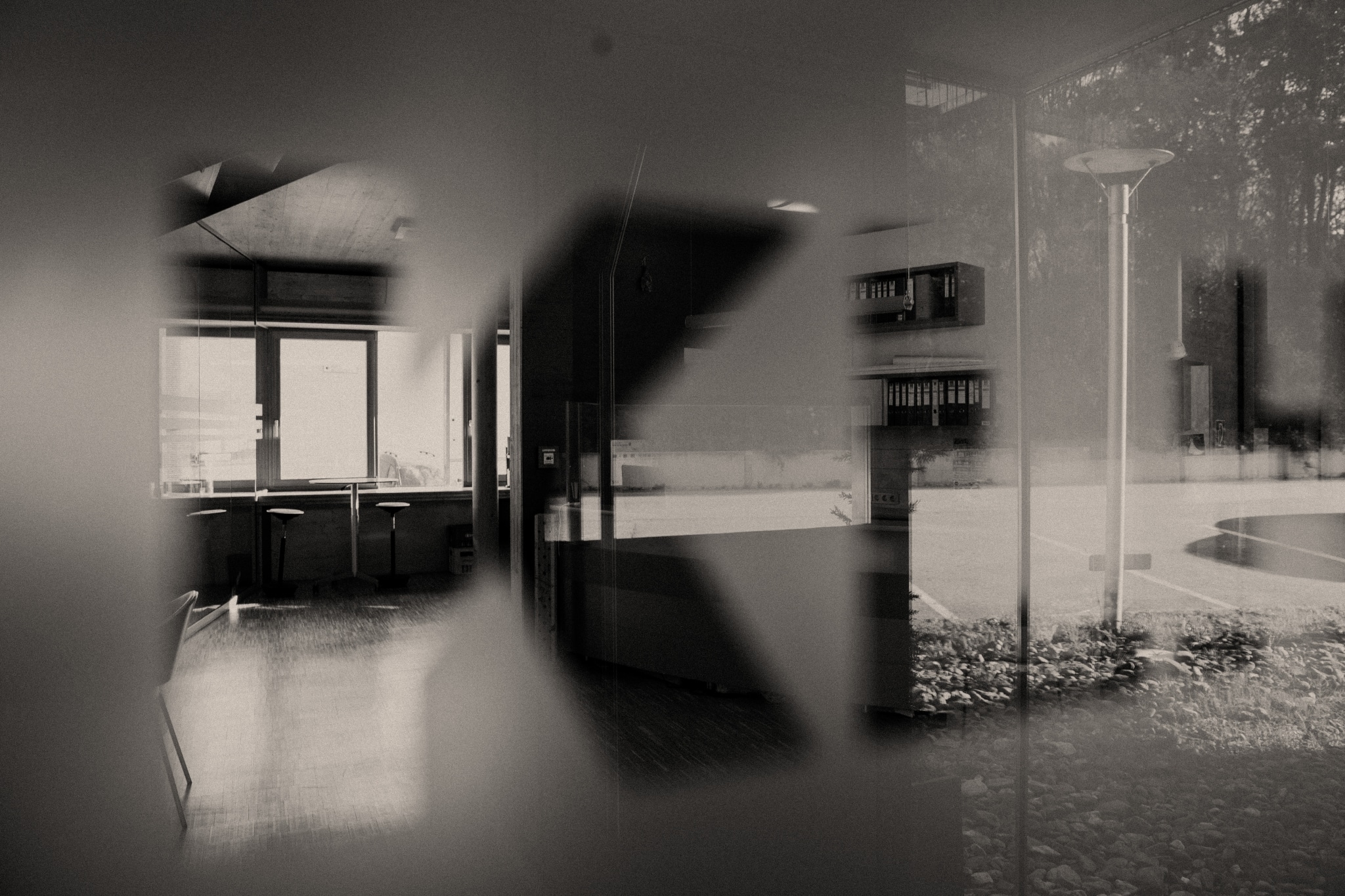social
timber construction
All the walls, floors and ceilings in this building are made of KLH® CLT, which creates a pleasant and healthy living atmosphere. The care units for 50 residents each have their own bathroom and kitchen, but there is also the opportunity to meet together in living and activity rooms.

Project Info
Architect
Urban Climate Architects
www.ucarchitects.com
Developer
VIOS Vastgoed
www.viosvastgoed.nl
Builder
NGA van Beek | www.ngavanbeek.nl
JM Concepten | www.jmconcepten.nl
Construction calculation
Raadschelders BV
Photo credit
Paula Romein Photography
Location
Rotterdam, Netherlands
Photo Gallery
More References












