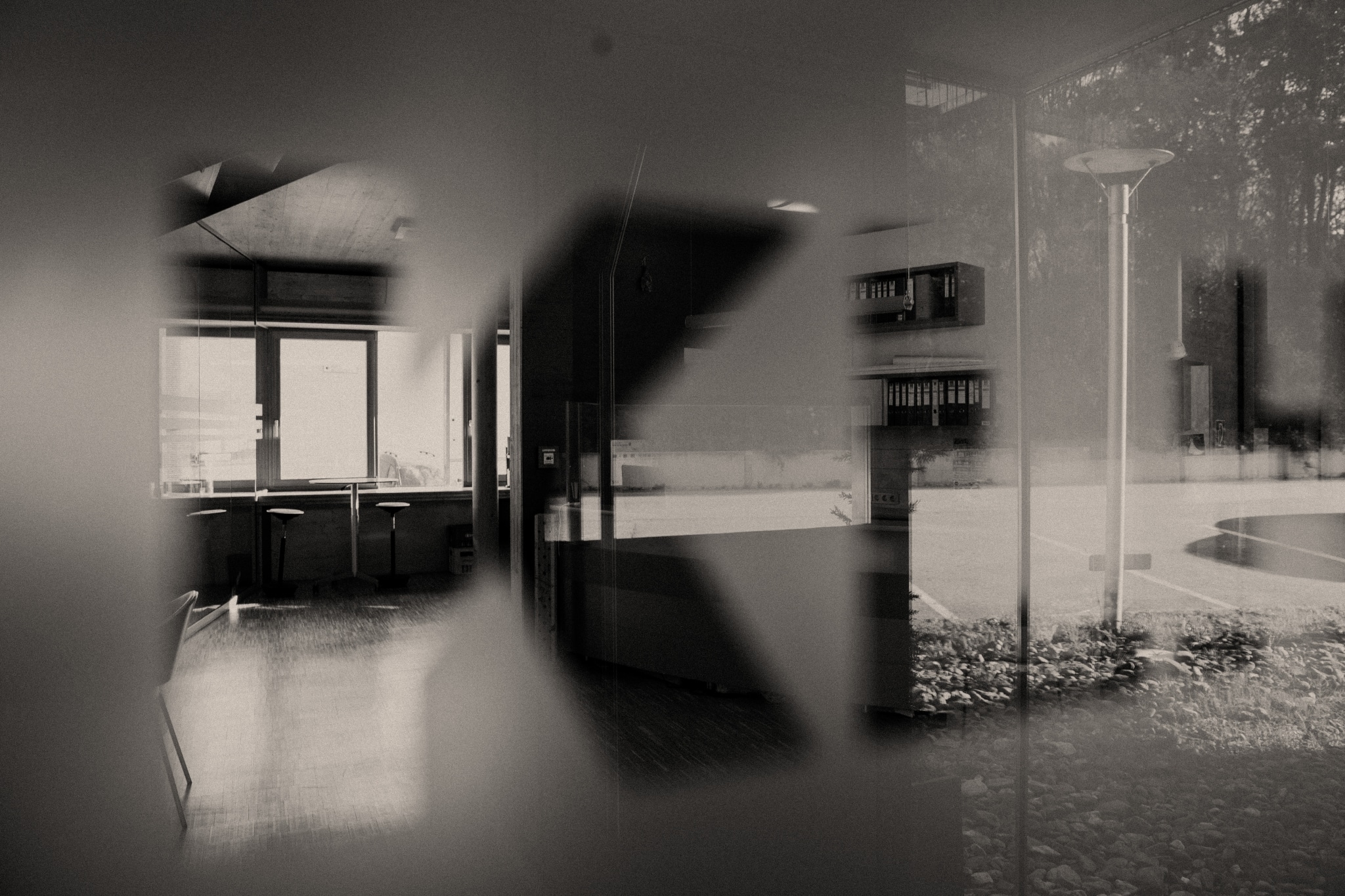Project Info
Axel Richter designed a modern three-storey extension to an over 100-year-old Victorian house , skilfully combining new and old. KLH® – CLT was able to bring their vision to life, creating a 54 m2 structure on the footprint of 49 m2 of previous extensions.
Architect
Axel Richter
Builder
Tim Ward
Raico Pacific
Element planning
KLH Pacific Pty Ltd
Photo Credit
Matt Bright
Location
Sydney, Australia
Photo Gallery
More References












