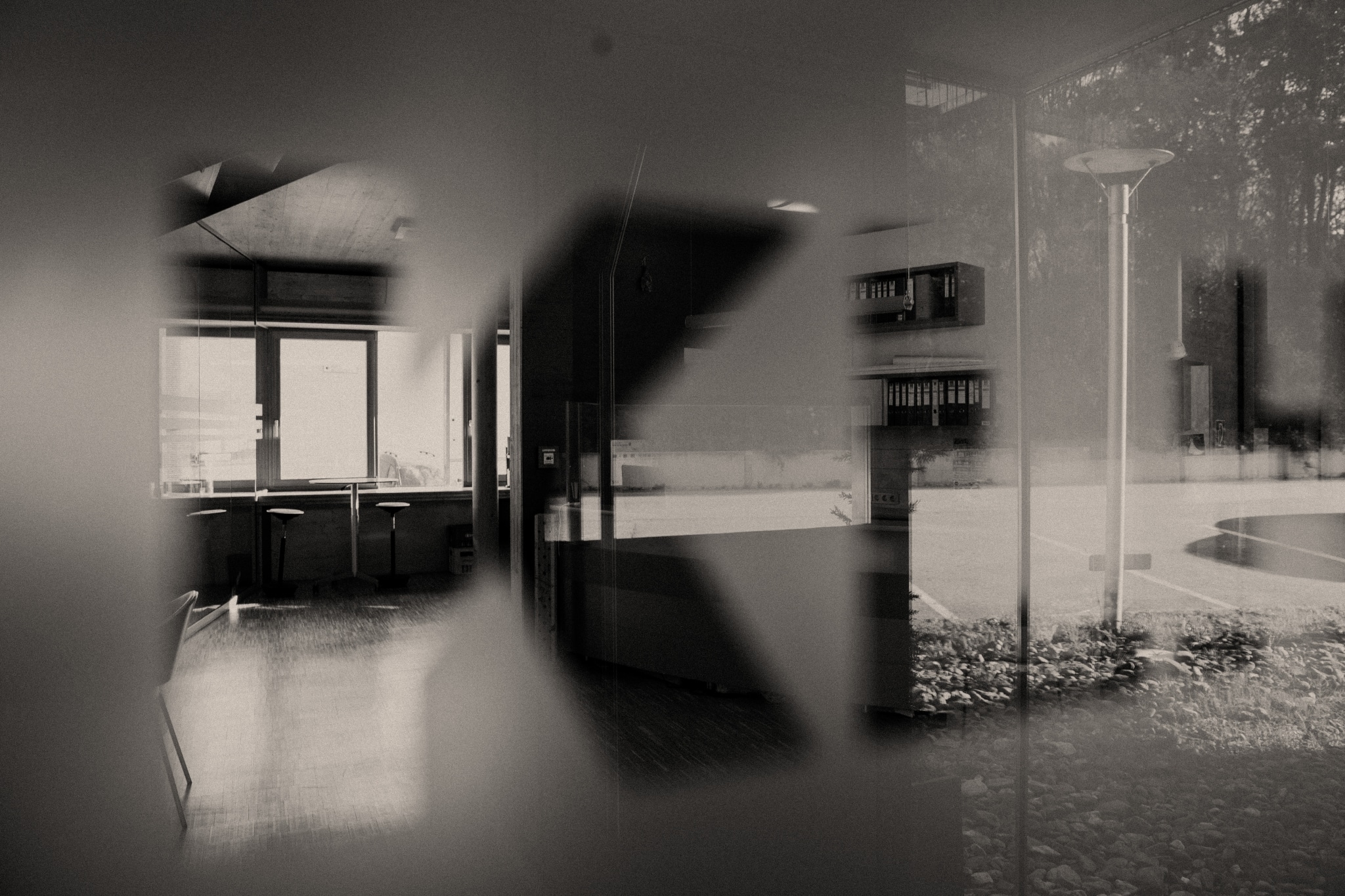Hinterhof-
Bebauung in
Holzbauweise
GWG Munich considered the new construction as part of the complete renovation process of the entire quarter. As well as the new courtyard development, this included the construction of a communal underground car park for all residents of the quarter, provision of bicycle and pushchair parking spaces, as well as creating green spaces and tenants’ gardens. The residential building planned for the inner courtyard was to be visually as light as possible, and built within a limited timeframe.
All this, because Gollierstrasse in the densely built-up Munich Westend does not allow for lengthy traffic obstructions and the neighbours surrounding the new building should be disturbed as little and for as short a time as possible. The ideal solution was therefore a timber construction, which could be constructed within three and a half weeks thanks to pre-fabrication. Transport of the materials had to be either through the very narrow courtyard entrance or by crane over the roof of the building in front.

One storey a week was the prescribed schedule for the carpenters to construct the three storeys, and it all went according to plan. From mid-November to mid-December 2016, they assembled the walls, ceilings and the roof. The wooden construction was already completed by Christmas. The windows had been installed and the roof was rain-proofed, so that at the beginning of 2017 work could be concentrated on the interior.
Because the building’s residential construction mix did not allow for a universal modular supporting structure in all places, the carpenters erected most of the interior walls as solid timber walls with a load bearing function. Gypsum boards were used as cladding.

Project Info
Architecture
GWG Planungsteam
www.gwg-muenchen.de
Builder
GWG Städtische Wohnungsgesellschaft
www.gwg-muenchen.de
Timber Construction
Wentorf-Bulheller GmbH
www.activo-haus.de
Photograpy
© Ingrid Scheffler
Location
München, Deutschland
More References




















