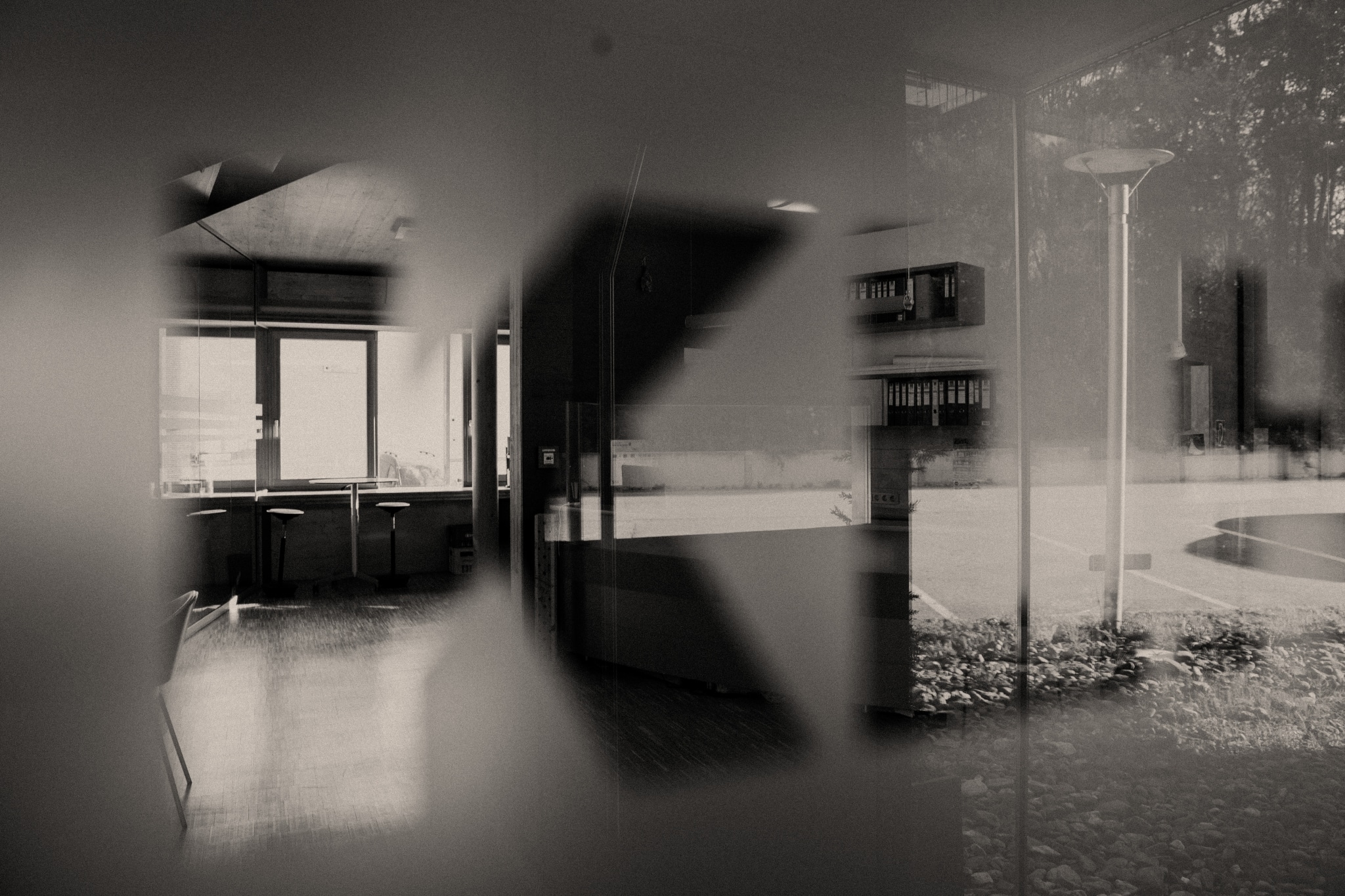First Passivhaus
Secondary School
The four-storey, six-for entry school accommodates 1,275 pupils and 95 staff within the impressive 10,625 m2 space. The superstructure consists predominantly of offsite manufactured glulam beam and columns and Cross laminated timber (CLT) wall and slab elements.

Classrooms are light and inspiring with optimised spatial orientation. The timber roof panels reflect the natural harmony of the building, with non-toxic materials providing exemplary air quality and environmental credentials.
The stunning 715 m2 sports hall is internally finished with exposed timber. The facility is used by students as well as local residents after hours, contributing to the healthy living values of the wider site.

Project Info
Total stored/sequestered carbon in the KLH panels for the Harris Academy project is 660 tonnes.
Architect
Architype
www.architype.co.uk
Timber Engineer
Ramboll UK
www.uk.ramboll.com
KLH project support
KLH UK Ltd.
www.klhuk.com
Location
Sutton, London, UK
Photography Credits
Jack Hobhouse (completed project)
KLH UK (construction images)
Photo Gallery

klhuk-sutton-img-1805-scaled-1

jack-hobhouse-sutton-12086-suitable-for-print-high-res-scaled-1

jack-hobhouse-sutton-12054-suitable-for-print-high-res-scaled-1

klhuk-sutton-057-scaled-1

jack-hobhouse-sutton-12053-suitable-for-print-high-res-scaled-1

jack-hobhouse-sutton-11914-suitable-for-print-high-res-scaled-1

jack-hobhouse-sutton-11912-suitable-for-print-high-res-scaled-1

20180619-115517-sutton-klhuk-scaled-1

jack-hobhouse-sutton11867-suitable-for-print-high-res-scaled-1

jack-hobhouse-sutton-11906-suitable-for-print-high-res-scaled-1

klhuk-sutton-022-scaled-1

jack-hobhouse-sutton-11860-suitable-for-print-high-res-scaled-1

jack-hobhouse-sutton-11899-suitable-for-print-high-res-scaled-1

klhuk-sutton-117-scaled-1

jack-hobhouse-sutton-12102-suitable-for-print-high-res-scaled-1

jack-hobhouse-sutton-11864-suitable-for-print-high-res-scaled-1
More References












