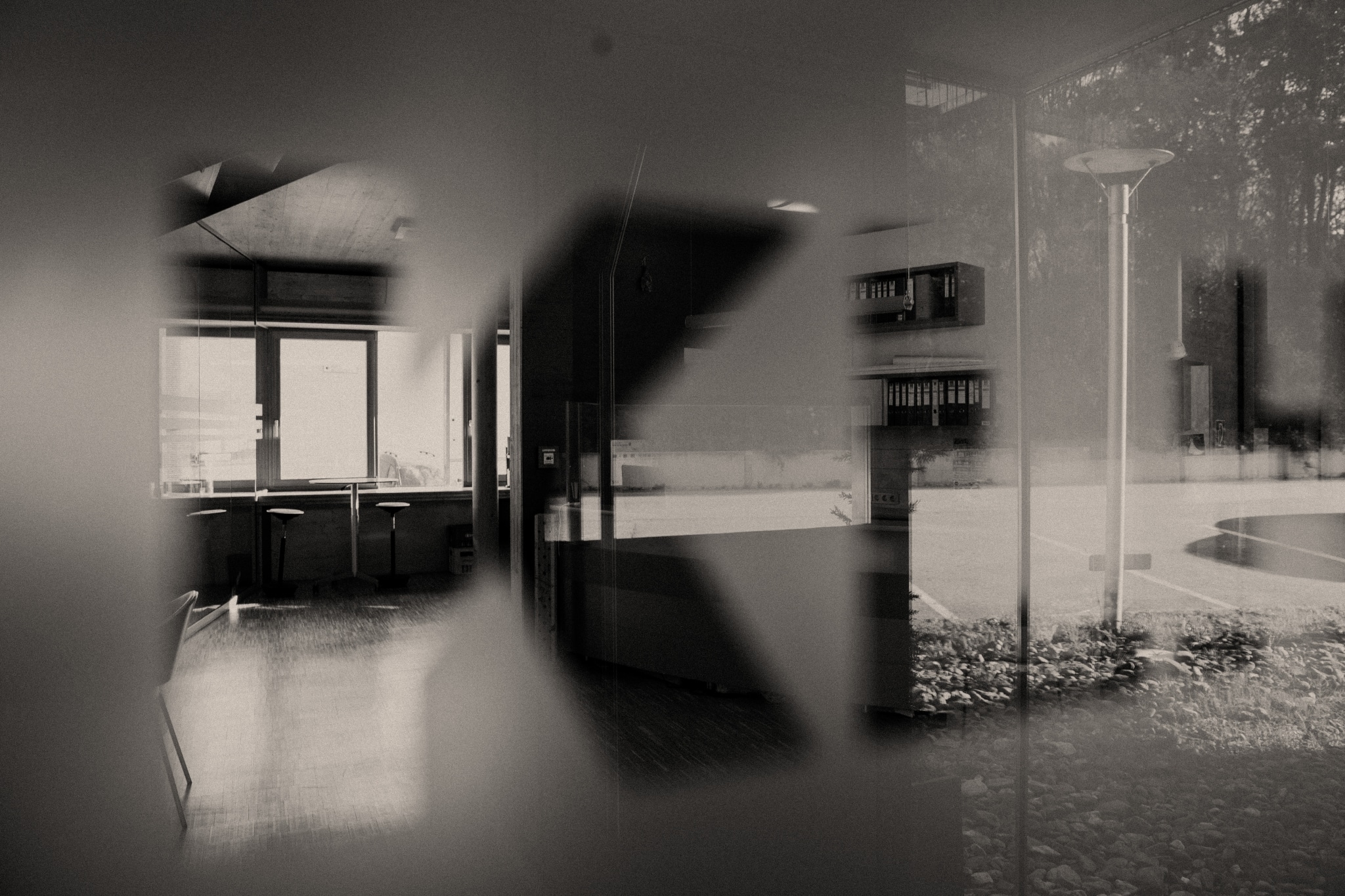Hastings Pier Regeneration
The 2010 destruction of Hastings Pier by fire was an opportunity to redefine what a pier could be in the 21st century; moving away from the accumulation of poorly constructed market stalls.
The fire cleared the way for a new approach to creating a generous leisure space for Hastings & St. Leonards residents, and visitors from the UK and overseas. After consultation with locals and stakeholders, the conclusion was that the pier would have to support many different scenarios. Creative use of timber is at the heart of the transformed pier design. The new visitor centre is a 100% cross laminated timber structure, clad in the limited timber decking that survived the 2010 fire. This reclaimed timber was also used to make the furniture on the deck, designed by dRMM and Hastings & Bexhill Wood Recycling Ltd as part of a local employment initiative. The visitor centre has been designed as an adaptable space for indoor events, exhibitions and educational activities, with an elevated belvedere on top. A glass walled, open-air ‘room’ looks out to the vast views over the pier and beyond toward mainland Europe, then back to the town and coast.

AWARDS
2017 WINNER Stirling Prize | RIBA Awards
2017 „PIER OF THE YEAR“ | National Pier Society
2017 WINNER RIBA National Award
2017 WINNER RIBA South East Award
2017 WINNER „Project Architect of the Year” | RIBA South East Award
2017 WINNER „Client of the Year“ | RIBA South East Award
2017 Shortlisted Leisure Project of the Year | Structural Timber Awards
2017 Shortlisted Leisure Category | Wood Awards

Project Info
Builder
Hastings Pier Charity
Architecture
dRMM
www.drmm.co.uk
Engineering
Ramboll UK Ltd.
www.ramboll.com
Photography
Ramboll UK Ltd.
More References



















