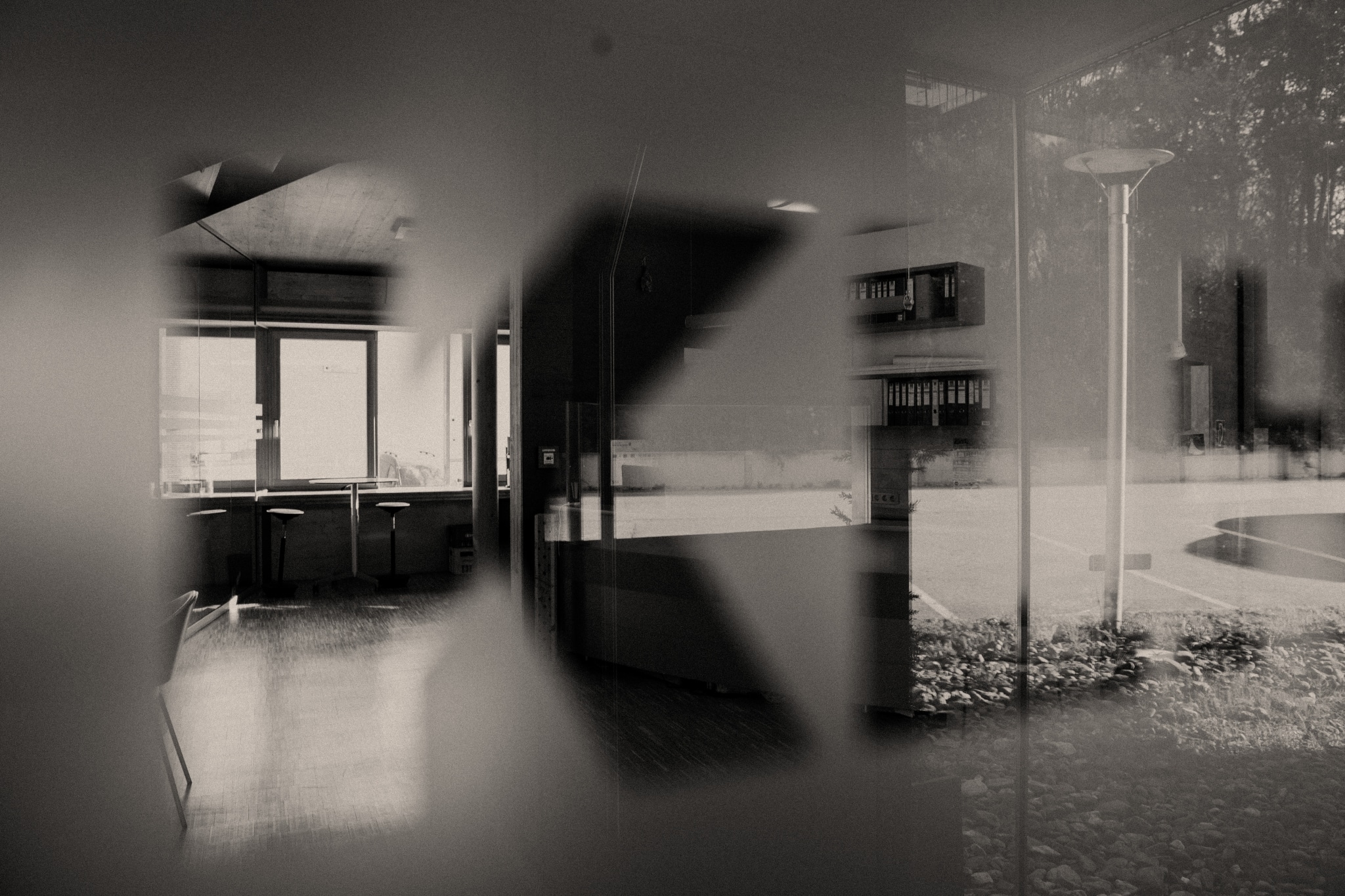Asymmetrical
and unfamiliar
form
Haus Gables, a new groundup residential project designed and developed by architectural designer Jennifer onner, director of MALL, has recently completed construction in the Old Fourth Ward neighborhood of Atlanta, Georgia.
For this single-family home adjacent to the Atlanta Beltline, a cluster of six gable roofs are combined to form a single roof. In an attempt to rework spatial paradigms of the past, such as Le Corbusier’s free plan and Aldof Loos’s raumplan, Bonner offers the roof plan as a way to organize architecture. Here, the roof plan establishes rooms, catwalks, and double height spaces in the interior by aligning these spaces to ridges and valleys in the roof above. In this case, the floorplan is a result of the roof.

All exterior and interior walls, floors, and roof are made of solid Cross Laminated Timber (CLT) panels, a material widely used in construction overseas but is new to the US market. Custom cut, hoisted into place, and assembled in fourteen days’ time, the CLT in Haus Gables enables a solid house that eschews stick frame construction. Structurally inventive, the panels also promote a monolithic view of the material from the domestic interior.

Project Info
The 2,200squarefoot home is one of only two residences in the country made of cross laminated timber (CLT), an exceptionally strong wood material produced by gluing together layers of lumber that alternate in direction.
Architecture
Jennifer Bonner, MALL
www.jenniferbonner.com
CLT Installer
Terry Ducatt
Structural Timber Engineers
Fire Tower Engineered Timber
www.ftet.com
General Contractor
Ryan Locke
www.principlebuildersgroup.com
Location
Atlanta, US
Photography
NAARO, Luke Beard
Courtesy of MALL
Photo Gallery

HausGables_MALL_NAARO_21

HausGables_MALL_NAARO_20

HausGables_MALL_NAARO_19

HausGables_MALL_NAARO_18

HausGables_MALL_NAARO_17

HausGables_MALL_NAARO_16

HausGables_MALL_NAARO_15

HausGables_MALL_NAARO_13

HausGables_MALL_NAARO_12

HausGables_MALL_NAARO_11

HausGables_MALL_NAARO_10

HausGables_MALL_NAARO_09

HausGables_MALL_NAARO_08

HausGables_MALL_NAARO_07

HausGables_MALL_NAARO_05

HausGables_MALL_NAARO_03

HausGables_MALL_NAARO_01
More References












