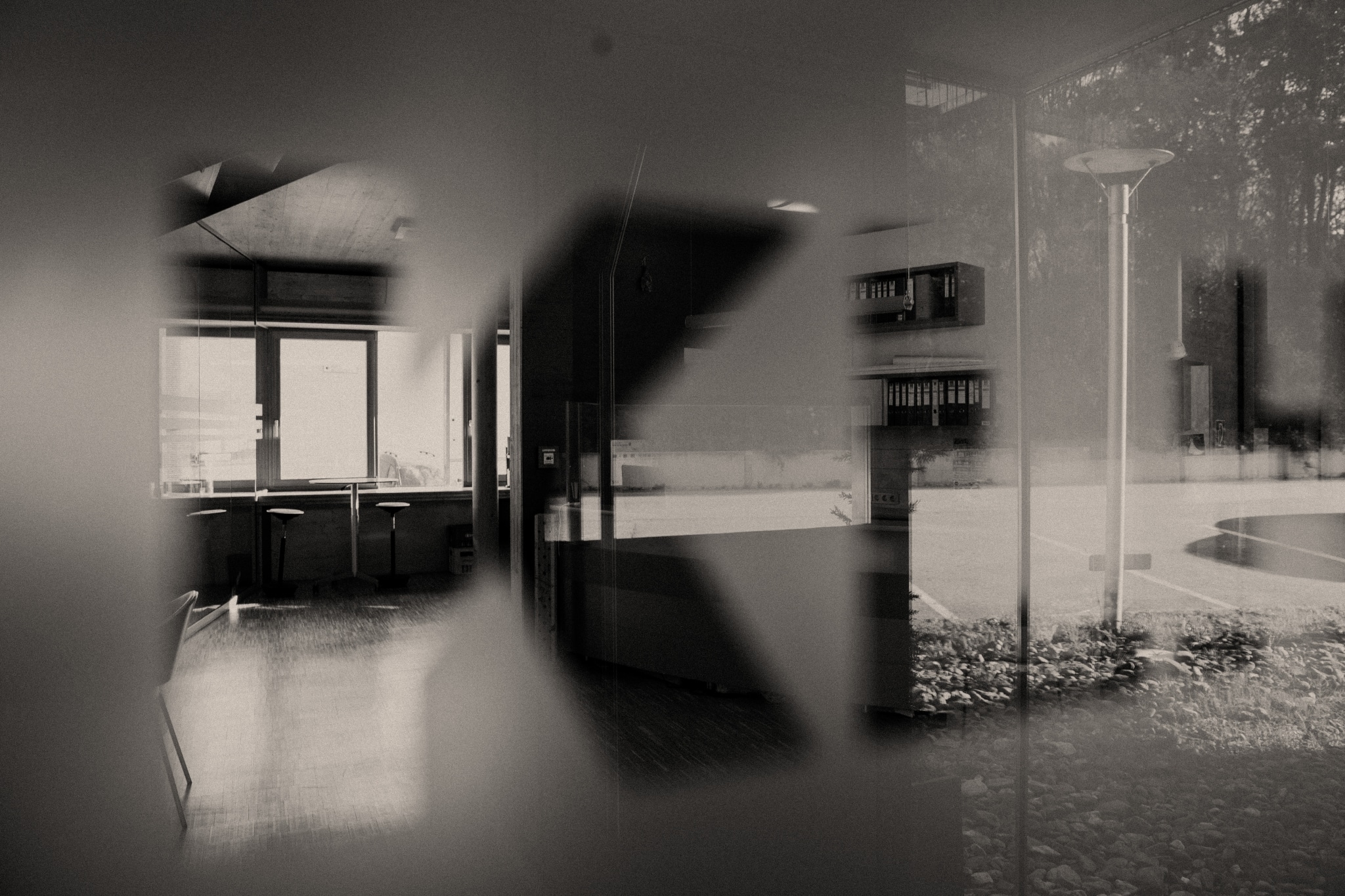‚HUIS AAN
HET MEER‘
Jan Nauta: „Het Huis aan het Meer [The House on the Lake] is on the Oudegaaster Brekken lake in Friesland. It consists of two interlinked buildings that are connected by a smaller structure in which the kitchen is located. The house has a larch-wood facade and a zinc roof. The main building is designed as a place for a couple: a private home in an empty landscape. The annexe can be used as an extension of the main building or as a self-contained guest house.“
„The client‘s specification was for a ‘Scandinavian’ house, modestly integrated into the landscape and built with natural materials where possible. Architecture in Friesland is characterised by prominent roofs and crisp, defined lines. This is also reflected in the design. The house is structured around an old elm tree at the site, and provides shelter from the wind and the sun, in line with one of the initial aims. The weather here can be fierce, changing from sun to dark skies in a matter of minutes and of ten with harsh winds. That‘s also the beautiful thing about this place.“

„For the main support structure, we have opted for a frame made of laminated wood elements. All the elements were custom made in a factory in Austria, starting from our 3D model, including all pre-milled details. Those details were produced in cooperation with Koos Klapwijk, a local contractor who is based literally around the corner. A lucky coincidence. It was absolutely wonderful to be able to take the technical development to a higher level through close collaboration. We performed thorough testing for many solutions, using full-scale setups, such as the manner in which the glass is directly attached to the supporting structure. Eliminating intermediaries such as window frames and mullions gave way to an unobstructed view over the landscape and the lake. The inside and out are interconnected: the landscape becomes part of the architecture and vice versa.“

Project Info
Architecture
Studio Nauta
www.studionauta.org
Engineering
Step Engineering
www.step-engineering.nl
Photography
Frank van der Salm
www.frankvandersalm.com
Location
Friesland, the Netherlands
More References


















