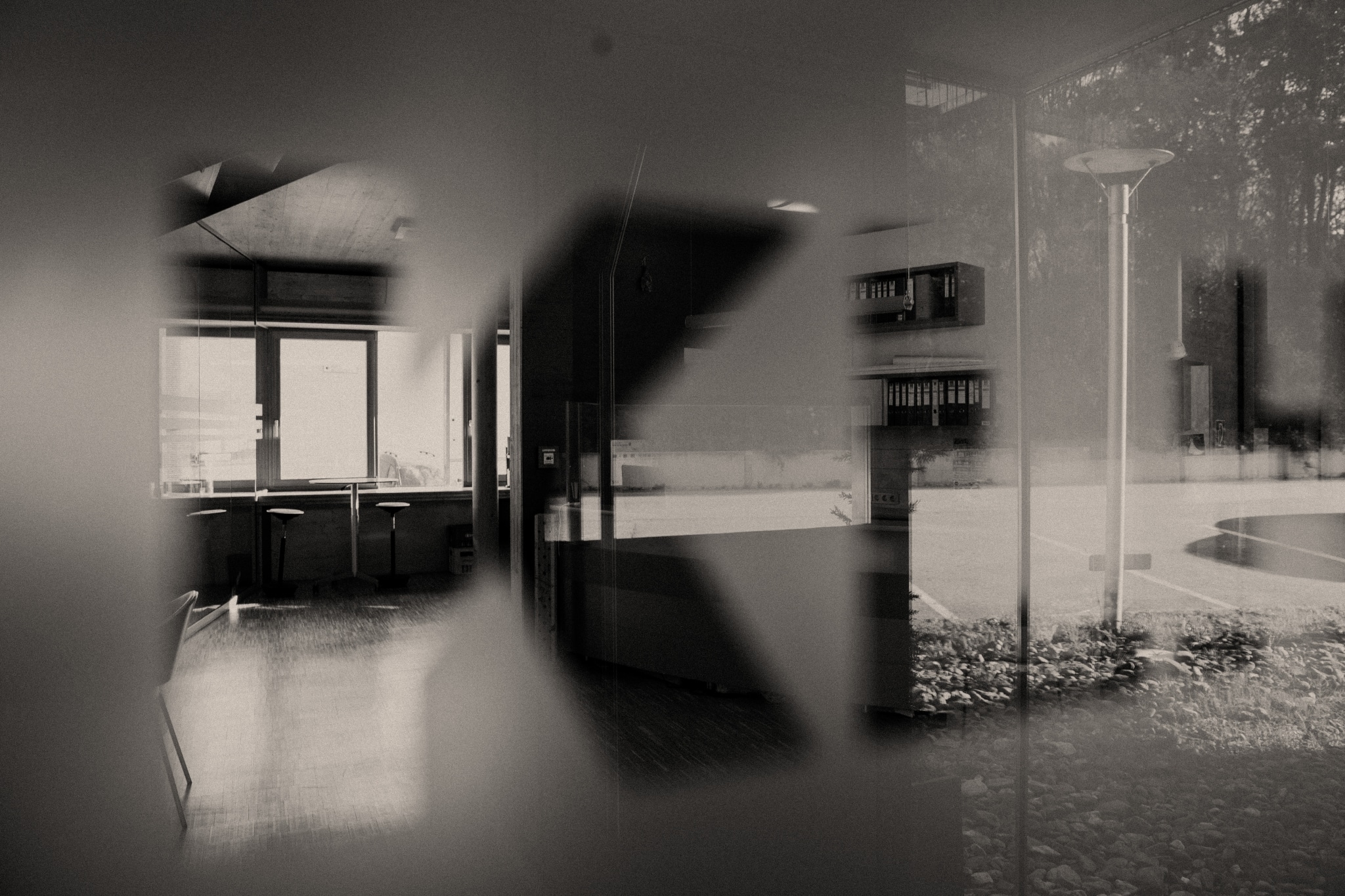A solid
timber
extension
The aim of the design was to open up the new living space onto the garden, to connect the two parts of the property, and to expand form and openness in each aspect of the property. The exterior was to become an integral part of the living experience, while at the same time protecting privacy on the street side. The cramped quarters of the existing building have been transformed into a modern living space full of width and lightness.

The design ensured an ecological and sustainable wooden extension, just as the clients had specified. This was made possible with a complex structural design in the form of a solid timber construction made of cross-laminated timber panels manufactured by KLH. The floor slab was also constructed using cross-laminated timber on a base of foundation beams on shaft rings as a ventilated crawl space. In order to obtain the desired width and lightness, the design provided for only one load-bearing shear wall on the street side. The entire weight of the building rests on this, supported by 2 slender pillars and diagonal tension rods as design elements. The unobstructed view is completed by a circumferential frameless fenestrated façade.

Project Info
Architecture
MIND Architects Collective
www.mind-ac.com
Engineering
ABA HOLZ van Kempen GmbH
www.aba-holz.de
Photography
© Nick Frank
www.nickfrank.de
Location
Bischofsheim, Germany



More References
References &
Inspirations



















