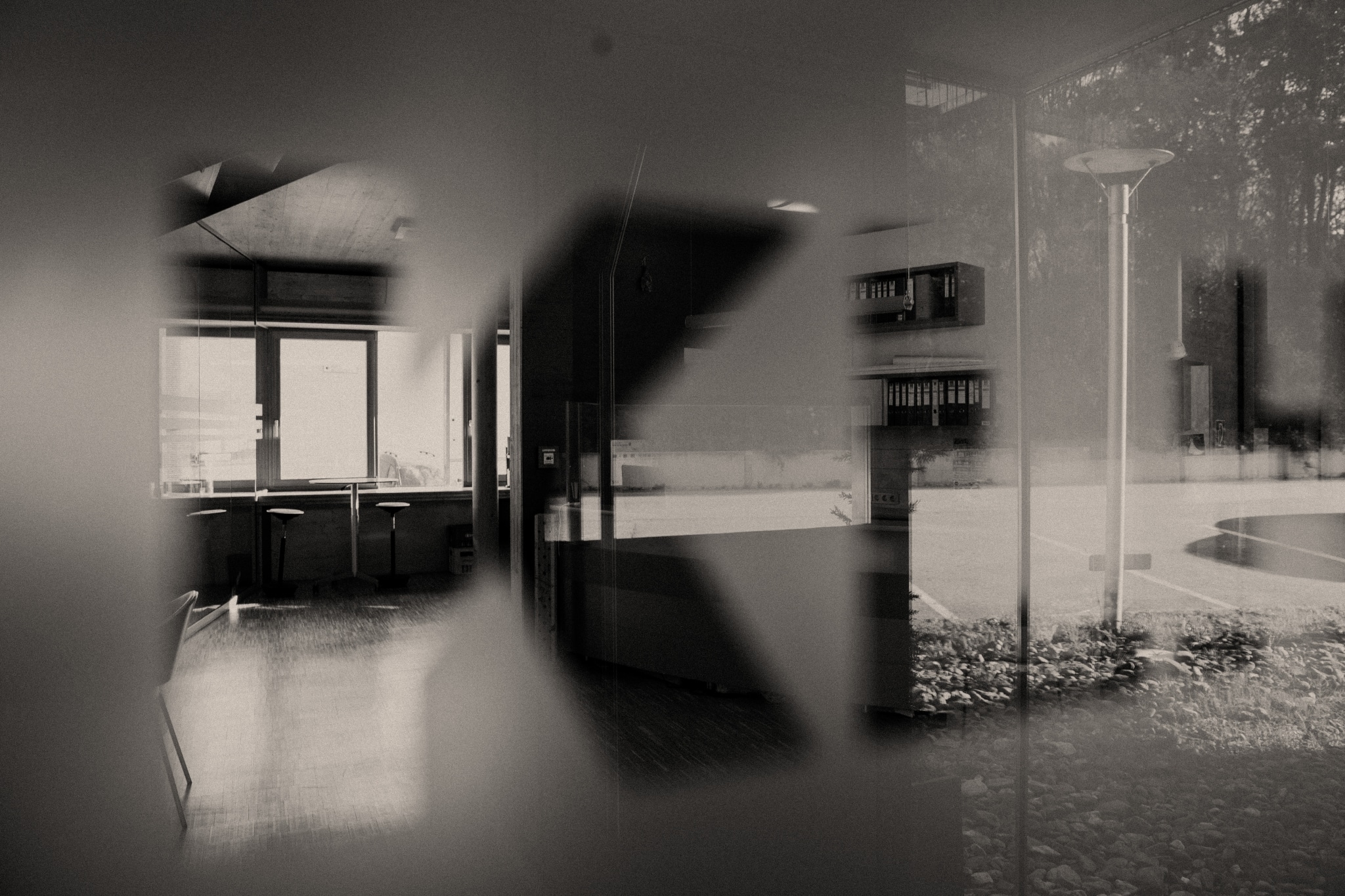Project Info
Given the fact that the new building was needed urgently, it quickly became clear to the architect that the only option was a timber construction using a high degree of pre-manufacturing. Apart from its time advantage, this construction type’s low weight also proved a considerable benefit in the face of less than favourable foundation soil conditions. Warm-toned walls that can be smelled, touched and – without having adverse effects – licked, seemed the appropriate material for a caressing and child friendly shell.
Architecture
Wossnig Architekten Kissing
www.wossnig.de
Building Construction
Gebrüder Loy
www.loy-holzbau.de
Structural Design
Rainer Göbel, Augsburg
Project Consulting
ABA Holz van Kempen GmbH
www.aba-holz.de
Photographer
Dipl. Ing. Peter Wossnig
Location
Mering, Germany
Photo Gallery
More References












