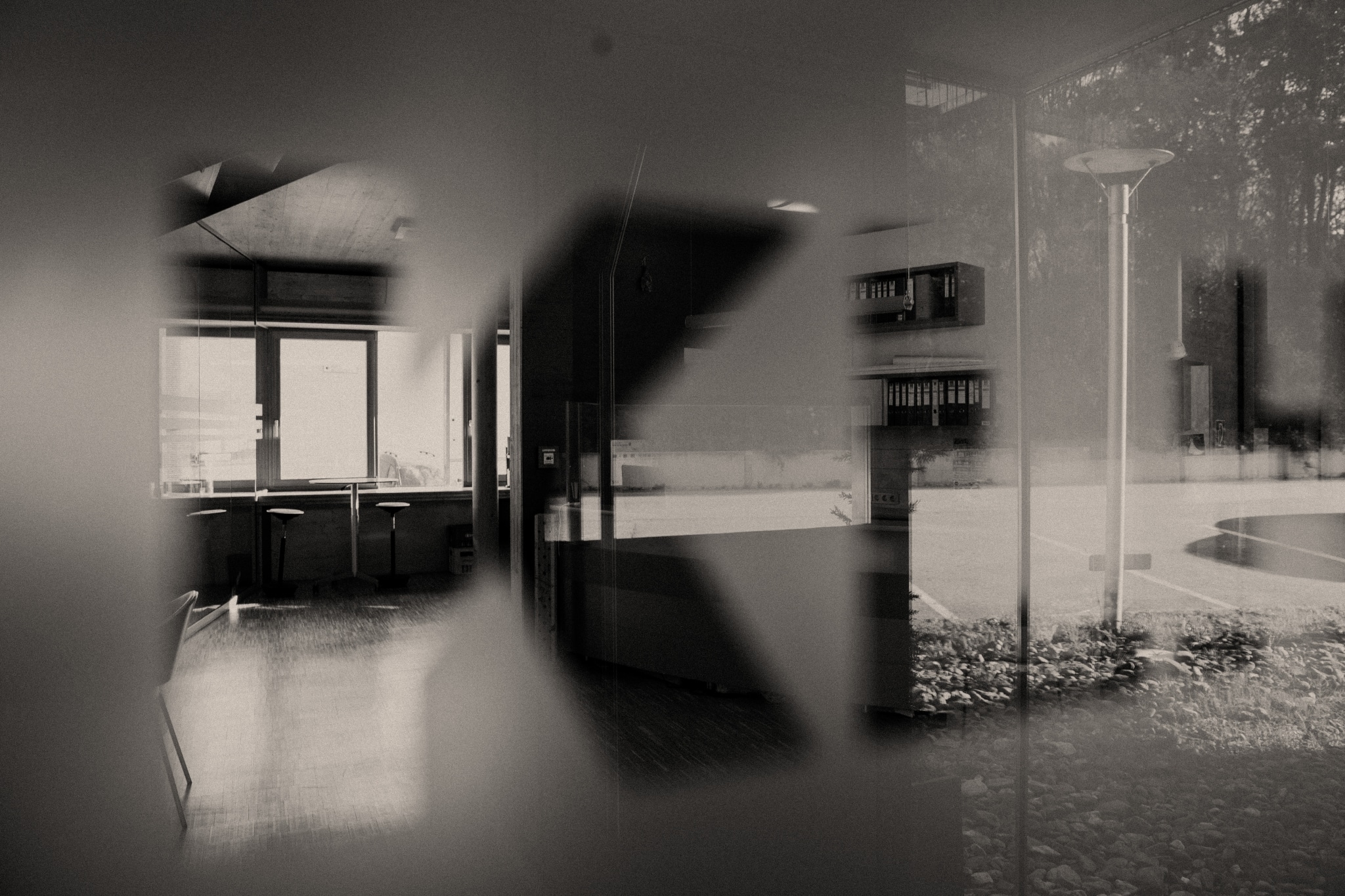TRANSPARENCY
AND OPENNESS
The two structures, a 9- and a 6-storey building, are connected by the unique staircase that is both open on one side and glazed on the other. The reinforced concrete construction has no bearing function, but ensures safe evacuation in case of fire. Both the morning and evening sun shines into the open and transparent stairwell, offering a beautiful view of the surrounding mountain landscape.

Project Info
The housing development consists of two buildings, whose supporting structure is made of KLH® – CLT. The entire residential complex adheres to the passive house standard, which means that it is extremely efficient in terms of energy. As a result, a significantly improved level of living comfort is achieved.
Client
ACTIS
www.actis.fr
Structural Engineering
HV Conseil & Ingénierie Bois
www.ingenieriebois.fr
Timber Construction
SDCC
www.sdcc.fr
Location
Grenoble, France
Photography credits
Iris Rodet
Atelier 17C Architectes
Awards
Regional Timber Construction Prize 2022 | Category residential housing
National Timber Construction Prize 2022 | Category innovation
Photo Gallery
More References












