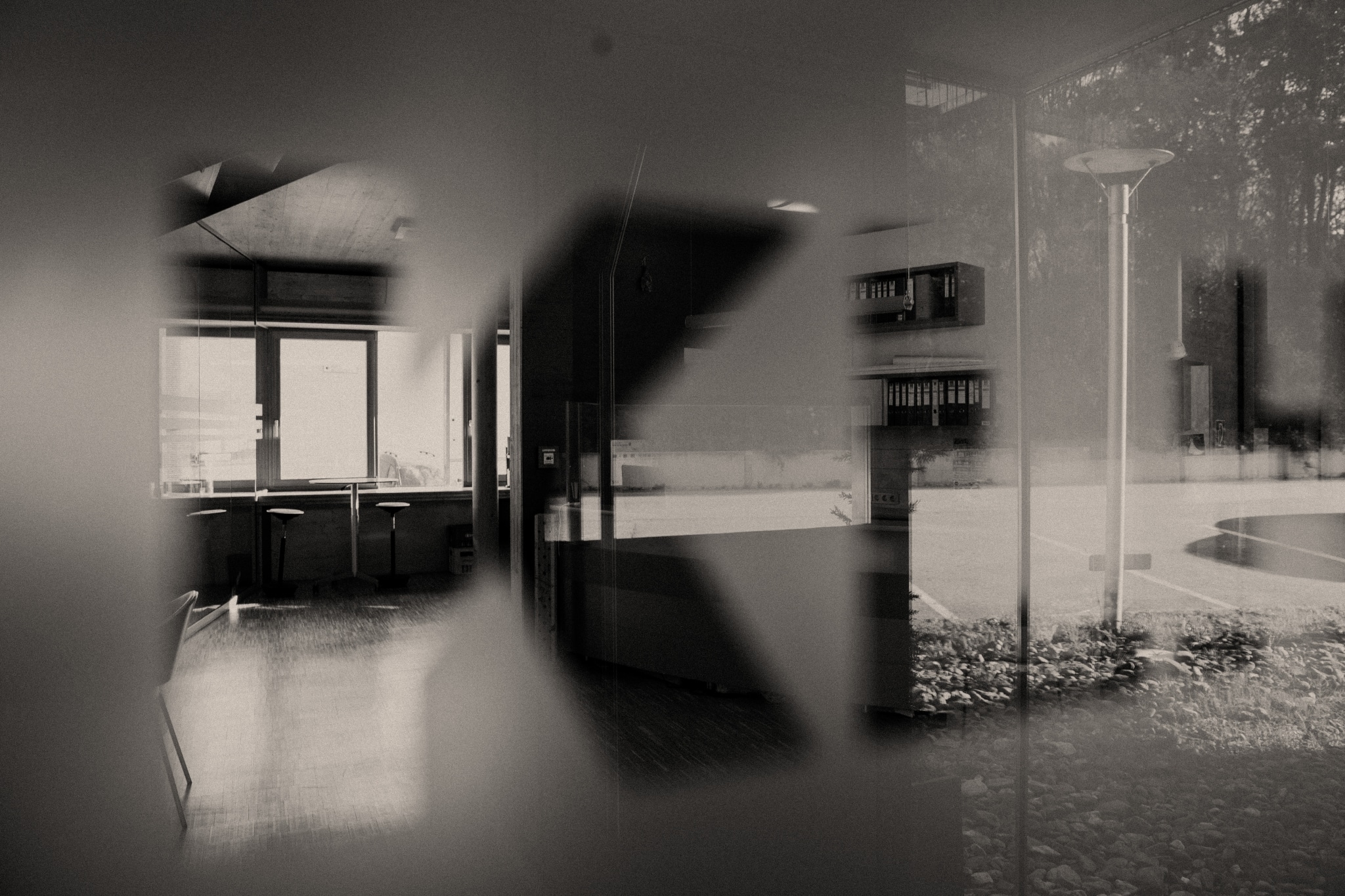Skywalk over
the roof of the
O2 Arena
Already in 2008, the first talks were about to build a walkway over the roof of the iconic O2 Arena in North Greenwich (in southeast London) – in early 2012, the Skywalk was approved. In order to be ready in time for the 2012 Summer Olympics, construction began immediately.
The almost 200-meter-long Skywalk was suspended on two of the yellow masts of the former Millennium Dome and leads directly to a viewing platform 60 meters above the ground, which can carry up to 90 people at a time.
The goal was to create a footpath across the O2 arena that complements the existing structure while allowing the public to enjoy the great view.

The low weight of the construction ensures that during the demanding and strenuous 60 meter ascent, you almost feel that you are walking directly on the dome of the O2 Arena. Those wishing to cross the building, formerly known as the Millennium Dome, will be accompanied by a trained group leader after the safety equipment has been put on. The outdoor experience guarantees action, excitement and pure adrenaline – for around 50 minutes. “The principle epitomizes our desire to create a special day and night experience that not only inspires those who visit the O2 arena anyway, but also attracts other visitors from all over London,” said Alistair Wood of AEG Europe, Owner and operator of the O2 Arena.

Project Info
Architecture
bblur Architecture
www.bblur.com
Structural
Buro Happold
www.burohappold.com
Building Company
ISG Jackson Limited
www.isgjackson.com
Location
London, United Kingdom
More References

















