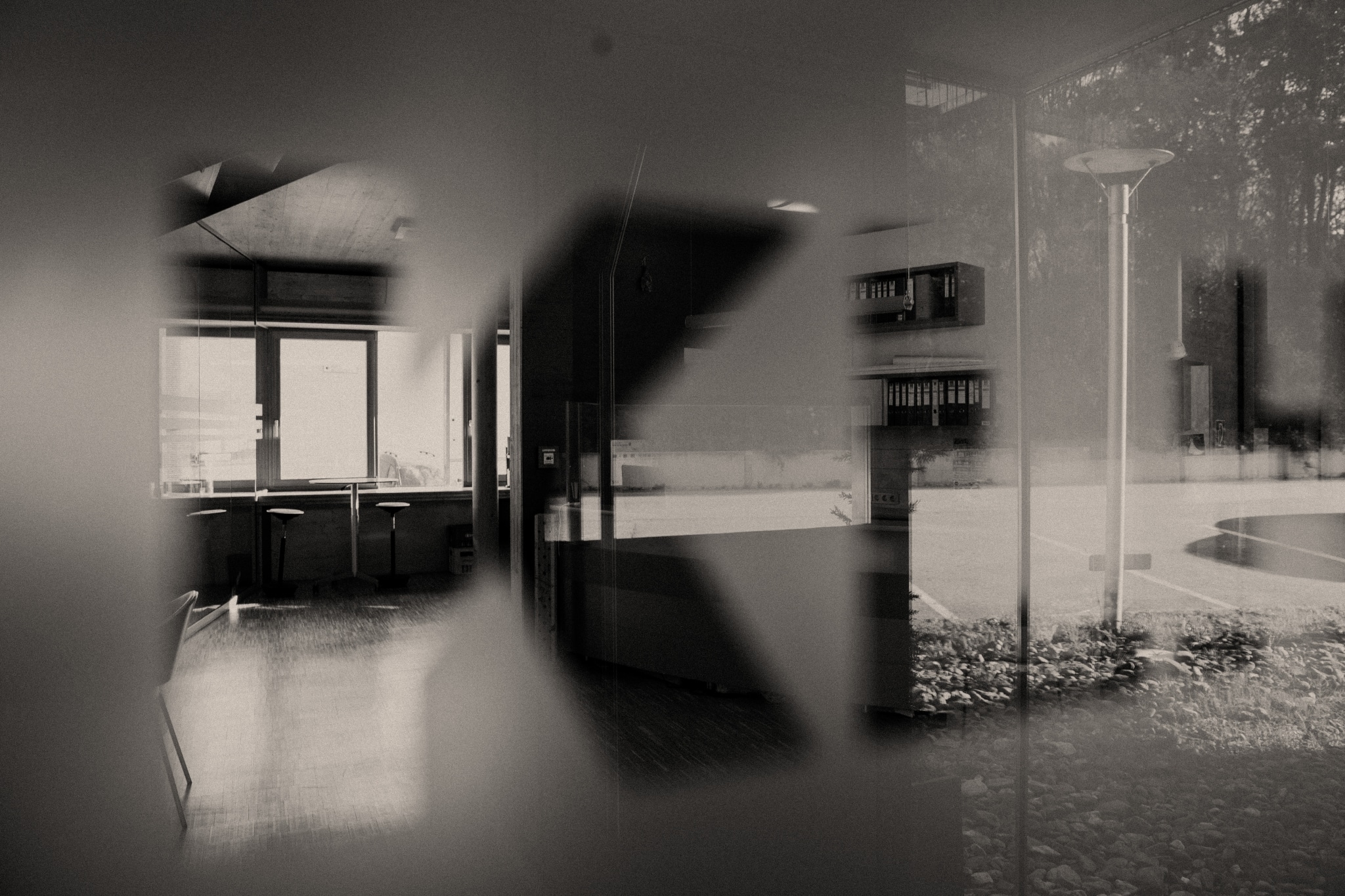Past
and modernity
Timber Lofts represents an innovative structure that is a pioneer project in the state of Milwaukee. It was built using solid wood construction, applying the approved KLH® – CLT. This construction allows for building heights and spans that previously required the use of materials such as concrete, steel or brickwork. The restoration of the classic, narrow Louis Bass warehouse represents the highest principles of sustainability. In addition, a significant benefit is that wood is renewable and ecological as a building material.

Project Info
Architektur
Engberg Anderson Architects
www.engberganderson.com
Client
Pieper Properties LLC
www.pieperproperties.com
Engineering
Pierce Engineering
www.pierceengineering.com
Location
Milwaukee, USA
Photography credits
Roost Photography
Photo Gallery
More References












