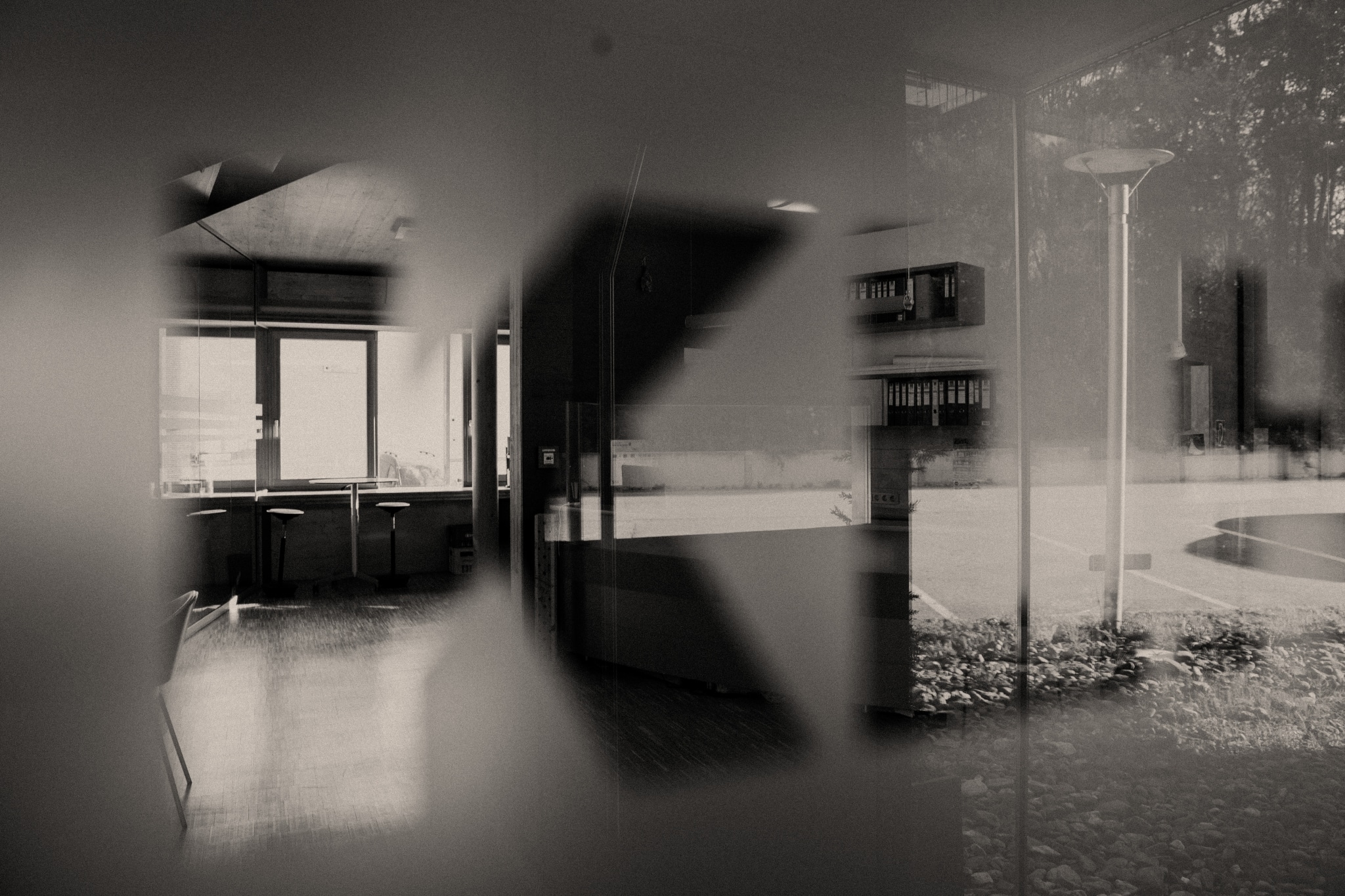Combination
of modern and
traditional designs
In 2013, ABIR architects were commissioned to design a new 850 m² visitor centre, consisting of an entrance, shop, galleries, café and community spaces.
The buildings were conceived as two primary elements – green oak frame and Cross Laminated Timber (CLT) – and aim to provide knowledge and understanding of modern forms of construction, making clear references to their historical counterparts whilst marrying traditional and modern technology and materials. Both of the entrance buildings are designed and built as solid timber buildings.

Project Info
Client
Weald & Downland Living Museum
www.wealddown.co.uk
Architecture
ABIR Architects
www.abir.co.uk
Timber Engineering
Cooper & Withycombe
www.cooperwithycombe.co.uk
Photography
© Jim Stephenson
Photo Gallery
More References












