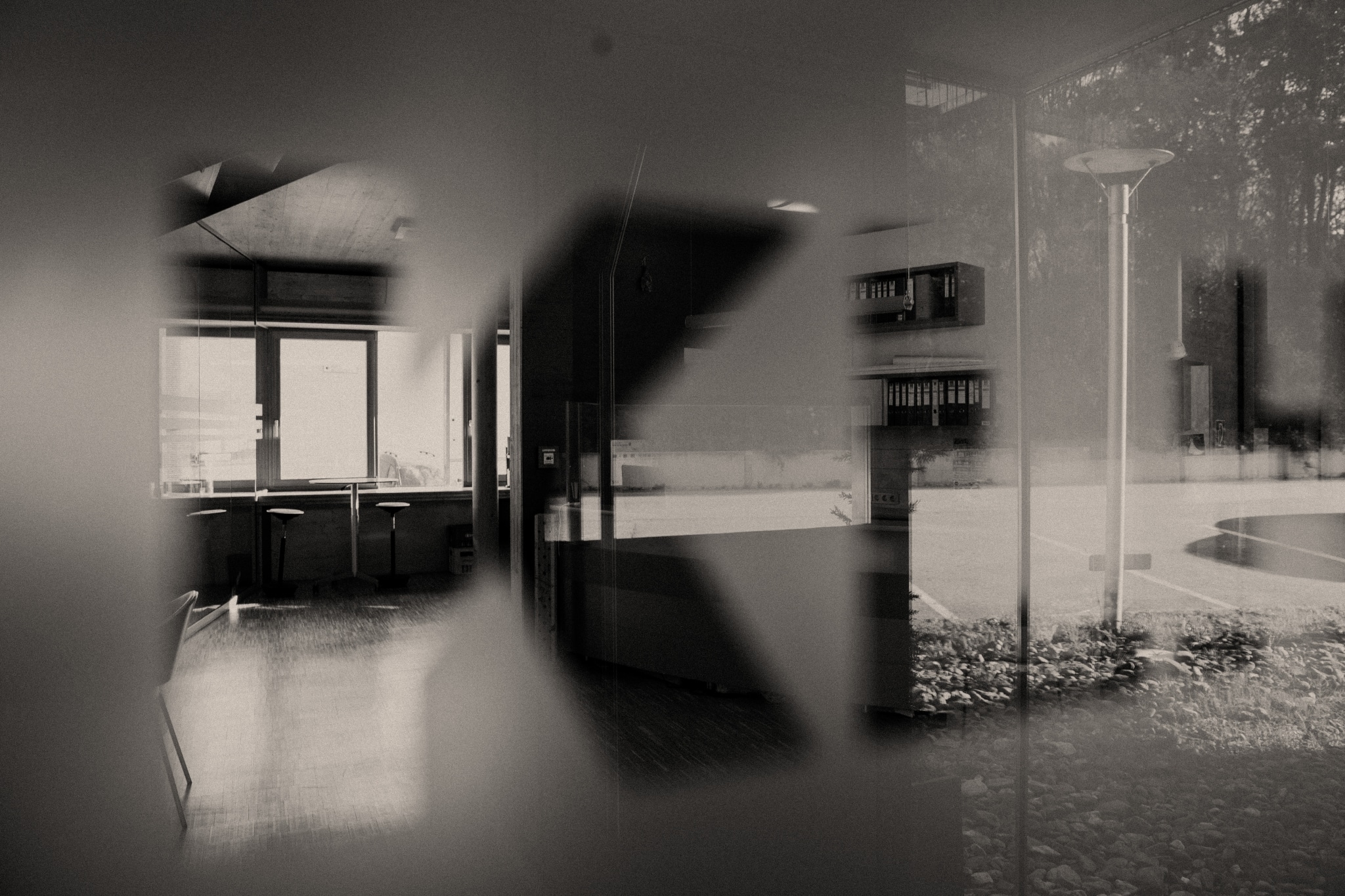A creation
made of
Wood & Glass
The concept of SIFERA consists of using KLH solid timber boards as constructive elements in order to guarantee the highest possible level of comfort in the home and high, lasting value. Wood cladding on the inside and a white design on the outside is the logical result of Mediterranean flair.
Ceiling-high glass elements and panorama windows flood the villa with light and a glass atrium in the entrance area adds to the pleasant atmosphere.
The outside space can be accessed from everywhere and has a terrace, large areas of green space and an overflow pool built from bricks in a luxury design.

AWARDS
2010 | „Young Architect of the YEAR“ | second place at the „Architectural Review Awards for Emergent Architecture“ | finalist at the „FAD Awards“ | participant „BEAUX XI Spanish Festival of Architecture“
2011 | Design Vanguard 2011 | Design AJAC Award from the School of Architecture
2012 | Winner of the International Architecture Award | highly commended at the „A+ Awards“

Project Info
Architecture
Josep Camps ï Olga Felip ï Arquitectur
www.josepcampsolgafelip.net
Building Construction
Sifera Construccions eficients
www.sifera.es
Photography
Pedro Pegenaute
www.pedropegenaute.es
Location
Girona, Spain
More References

















